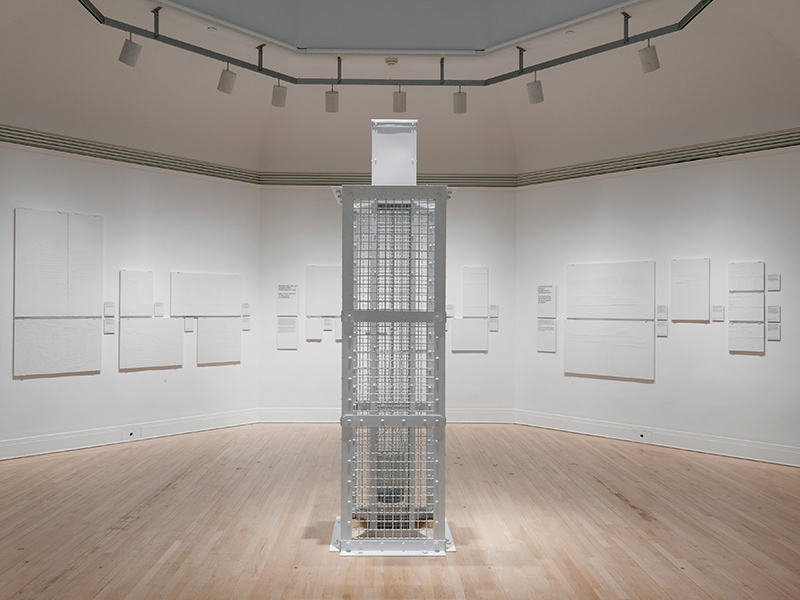Often overlooked in the study of the Holocaust is the role that architecture played in making it possible for the extermination camps to be such brutally efficient factories of death.
The fact that architects – respected professionals – pored over their drafting tables to find ways for ever more innocent people to be murdered each day is the subject of a new exhibition at the Canadian Centre for Architecture (CCA).
In the centre of its Octagonal Gallery is a column of wire fencing about eight feet high. This hideous contraption is a reconstruction of the columns by which pails of Zyklon B pellets were lowered into the gas chambers at Auschwitz-Birkenau.
Architecture as Evidence is based on extensive research by its curators, notably Robert Jan van Pelt, the University of Waterloo architecture professor who was a key expert witness for the defence of American historian Deborah Lipstadt against a lawsuit by British historian David Irving launched 20 years ago. Irving asserted that she had libelled him in her book Denying the Holocaust.
Van Pelt prepared a 750-page forensic report examining the evidence that gas chambers existed at Auschwitz, to refute Irving’s claim that mass extermination by this method was technically impossible. After a sensational five-week trial in a British court, Irving’s case was dismissed.
His book The Case for Auschwitz: Evidence from the Irving Trial, published in 2002, established the Dutch-born van Pelt as a leading scholar of Holocaust denial and in particular of the mechanics of the Nazi extermination program.
The CCA exhibition, on until Sept. 11, is a condensed version of The Evidence Room, which opened in May at the 15th Venice Architecture Biennale that continues through November. Both are curated by van Pelt with two colleagues from Waterloo’s School of Architecture, Anne Bordeleau and Donald McKay, and independent arts producer Sascha Hastings.
READ: LAST OF THE NAZI HUNTERS SHOULD BE RIGHTEOUS AMONG THE NATIONS
The cage-like column is one of two reconstructions, based on historical evidence, on display at the CCA. The other is a small wooden trap door to the gas chambers closed hermetically by a metal clasp.
Van Pelt explains that the pellets were thrown into the chambers through doors that shut quickly so the SS avoided being overcome themselves.
Architects were engaged to design a way of getting the gas into the chambers at higher rate and at less risk to the guards, as well as clearing the air faster. The columns, which were affixed to holes in the roofs of the chambers, served as chimneys and chutes. With the old method, 24 hours had to pass before the bodies could be removed, van Pelt said. An interval of only 20 minutes was now needed with the improved ventilation.
The exhibition is totally in stark white – in counterpoise to the murkiness of evil. Hung on the walls are 20 plaster casts of architectural drawings, purchase orders and invoices, as well as archival photos of the architects in their offices.
As the legend reads, this was “The Mundane Architecture of Systematic Murder.”
The architects’ ingenuity and industriousness enabled the Nazis to kill 2,000 people a day at Auschwitz. Today, it has been established that 1.1 million were murdered, the great majority Jews, van Pelt said.
He pointed out that the column, of which there were eight at Auschwitz, represents the most deadly weapon in history. More people were murdered with its use than even with the atomic bomb dropped on Nagasaki in 1945, he said.
None of the real columns survived – the Nazis apparently dismantled them before liberation. The reconstruction is based on archives, mostly in Russia and Poland, aerial photos, analysis of the structure of gas chambers’ roofs and an eyewitness, a Jewish inmate who was forced to help construct a column.
CCA director Mirko Zardini commented: “This exhibition focuses on an objective greater than the CCA: studying the political role and social responsibility of architects in our modern world.”
