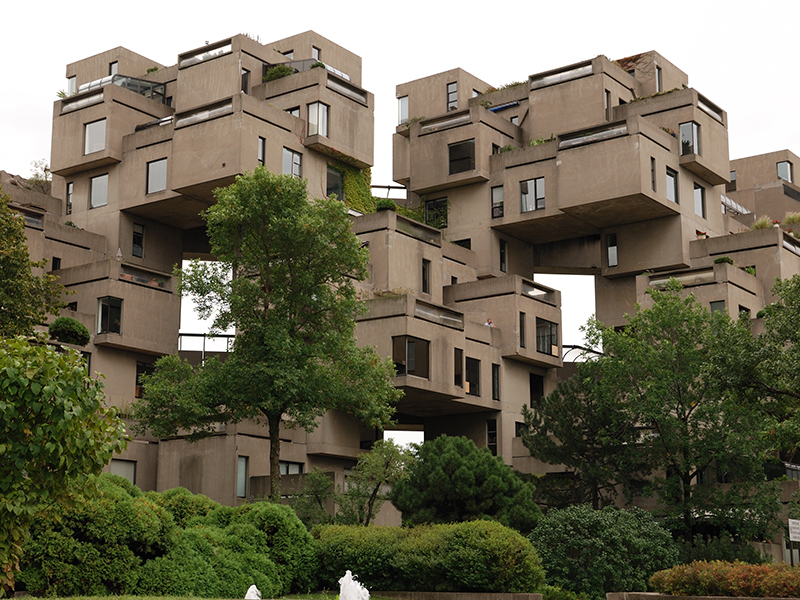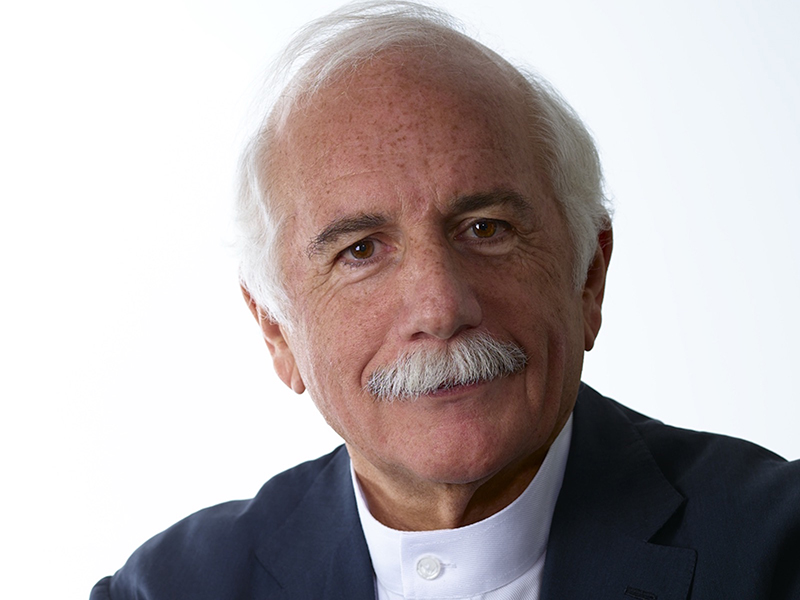In honour of Canada’s 150th birthday, The CJN presents 40 profiles of some of the most prominent Jewish Canadians throughout our history.
An outstanding figure in the world of architecture and urban planning, Moshe Safdie was a pioneer of revolutionary conceptual approaches and avant-garde construction techniques that have contributed greatly to an original response to the everlasting problems of urban housing.
He was born in Haifa in 1938 and immigrated to Canada with his family when he was 15. In 1960, when he was doing graduate studies in the faculty of architecture at McGill University in Montreal, Safdie, then 22, developed an interest in different housing systems.
Thanks to an academic scholarship, he left to travel across the United States, to study the country’s large urban centres. He returned to Canada firmly convinced that suburbs are not the way to solve the problems of urban living.
READ: THE CJN’S SPECIAL COVERAGE OF CANADA’S SESQUICENTENNIAL
After receiving his degree, Safdie began his professional career at the office of Van Ginkel architects in Montreal, and then worked for architect Louis Kahn in Philadelphia.
In 1963, he began to develop the plans for the ambitious complex known as Habitat 67, which was to be built on the site where Expo 67 was to be held. An innovative architectural project, Habitat 67 aroused a great deal of interest internationally. The futuristic residential complex made of prefabricated concrete blocks is composed of three buildings, in sections arranged in zigzag form. The special feature of Habitat 67 was its hybrid units that combined the features of an apartment and a single-family home on huge, tiered terraces formed of uneven pyramids.
The construction of Habitat 67 faced numerous problems: an obstructive bureaucracy, draconian government budget cuts, a race against the clock to complete the ambitious project on time and vehement criticism from those opposed to the huge architectural project.

But Habitat 67 enabled Safdie to gain a worldwide reputation. The brilliant architect became the principal manager for several major projects around the world. Among Safdie’s prominent creations were: Habitat Puerto Rico, a modular residential building in San Juan; the rabbinic college Porat Yosef Yeshiva in Jerusalem, which houses teaching facilities, student residences, a library and a synagogue; the plans for the new city of Coldspring New Town, commissioned by the city of Baltimore, Md.; the Western Wall Plaza in the Old City of Jerusalem; the Yitzhak Rabin Centre in Tel Aviv; the children’s memorial at Yad Vashem in Jerusalem; the architectural plans for the city of Modi’in in Israel; the Vancouver Public Library; the Salt Lake City Public Library; the Virasat-e-Khalsa museum of Sikhism in India; the National Gallery of Canada in Ottawa; the Museum of Civilization in Quebec City; the Marina Bay Sands in Singapore; and the Peabody Essex Museum in Salem, Mass.
Safdie taught at McGill, Yale University and Ben-Gurion University of the Negev in Israel. He was also director of the urban design program at the Graduate School of Design at Harvard University.
He is the author of many articles and several books on architecture that have become required references in academic circles, including Beyond Habitat, Form and Purpose, Jerusalem: the Future and the Past and The City After the Automobile.

Moshe Safdie received several prizes and prestigious honorary distinctions, including the Order of Canada, the Gold Medal of the Governor General of Canada and the Royal Architectural Institute of Canada’s gold medal.
In 1990, McGill established the Moshe Safdie Archive, a collection of plans, sketches and notebooks for more than 125 projects he completed. The archives are open to researchers, students and the general public.
Translation from French by Carolan Halpern.
